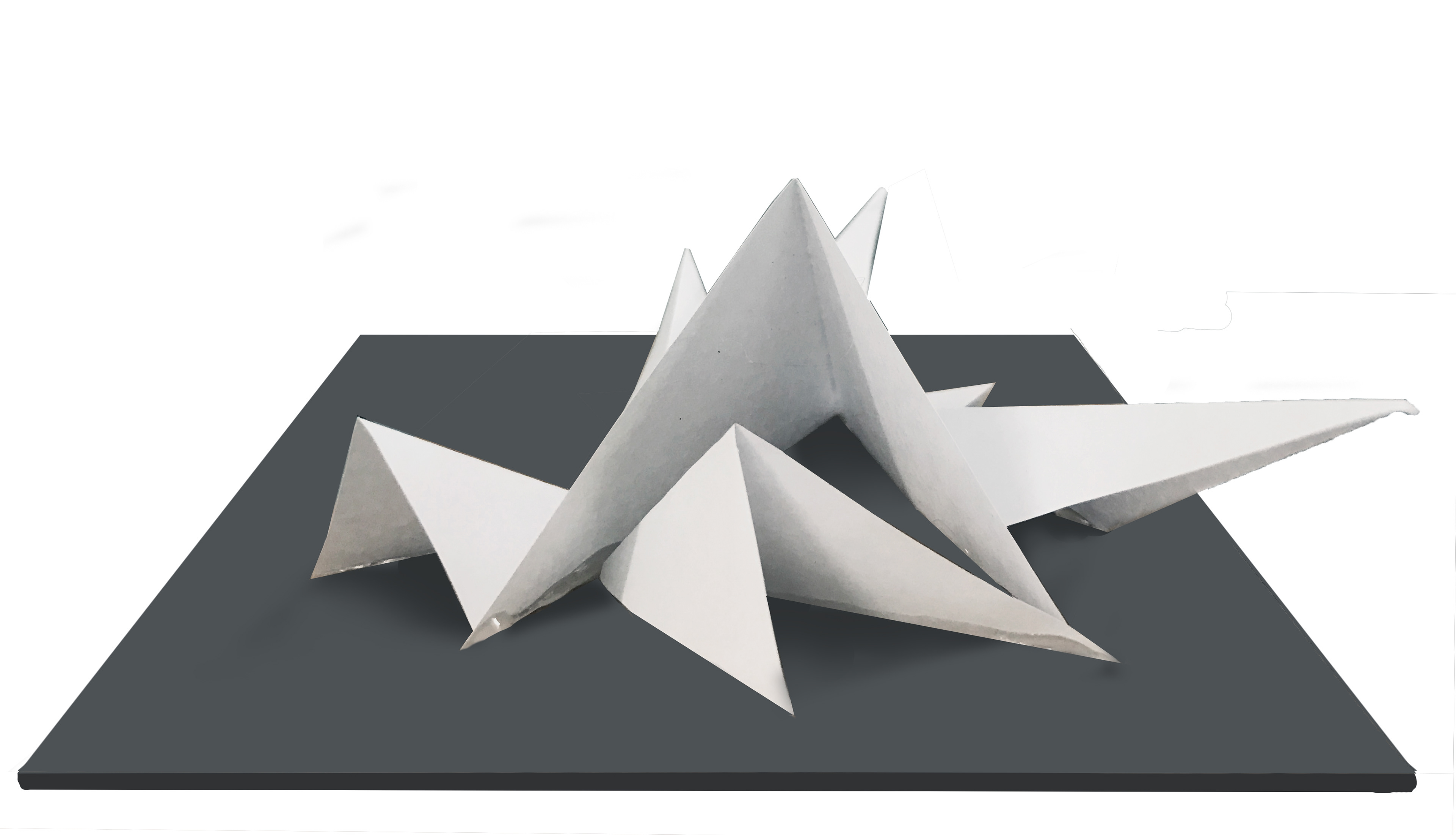Fall 2017, University of San Francisco
Instructor • Matthew Peek
This project is located between two existing structures, Grace Cathedral and The Cathedral School. It focuses on creating an urban infill space that would give the church and school a community center.
Visitors can either enter from level one, which is located in an existing above-ground school courtyard, or from the basement level that connects with the existing school basement. The basement level gymnasium functions as a gym but also a presentation hall. From this room, which is located in the basement, one can look up to see ramps and cantilevered galleries. The building also acts as a place of activity with its green roof where people can sit out or children can play.
Multipurpose Gymnasium
Surrounding Context
Flow between Site and Surroundings

Concept Model

Concept Model
Section
Courtyard Level Green Roof
Level 1 Lobby